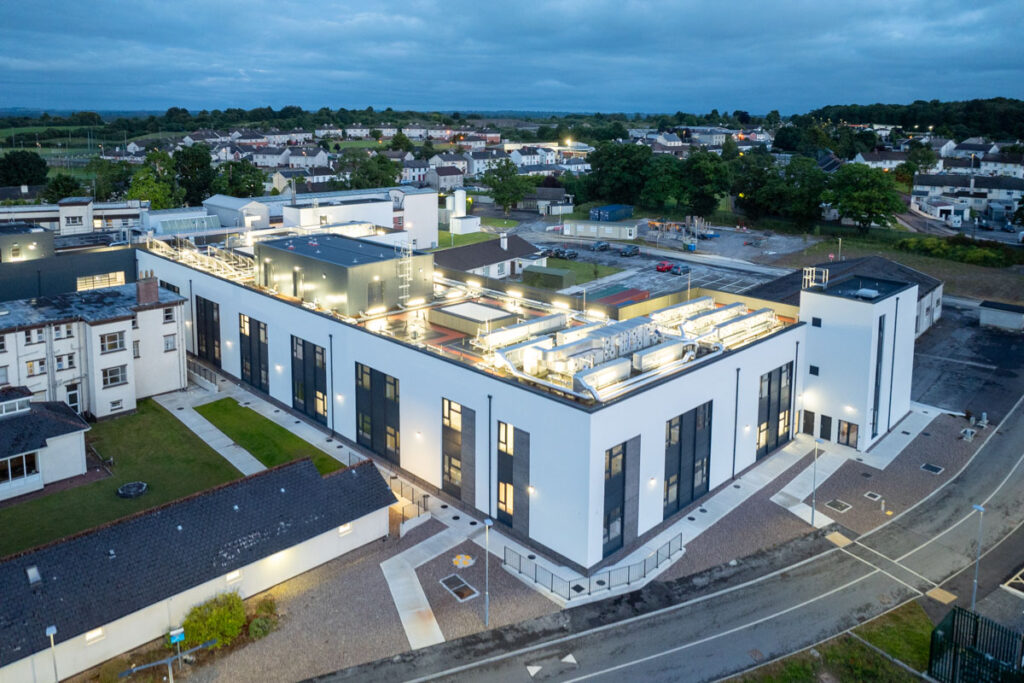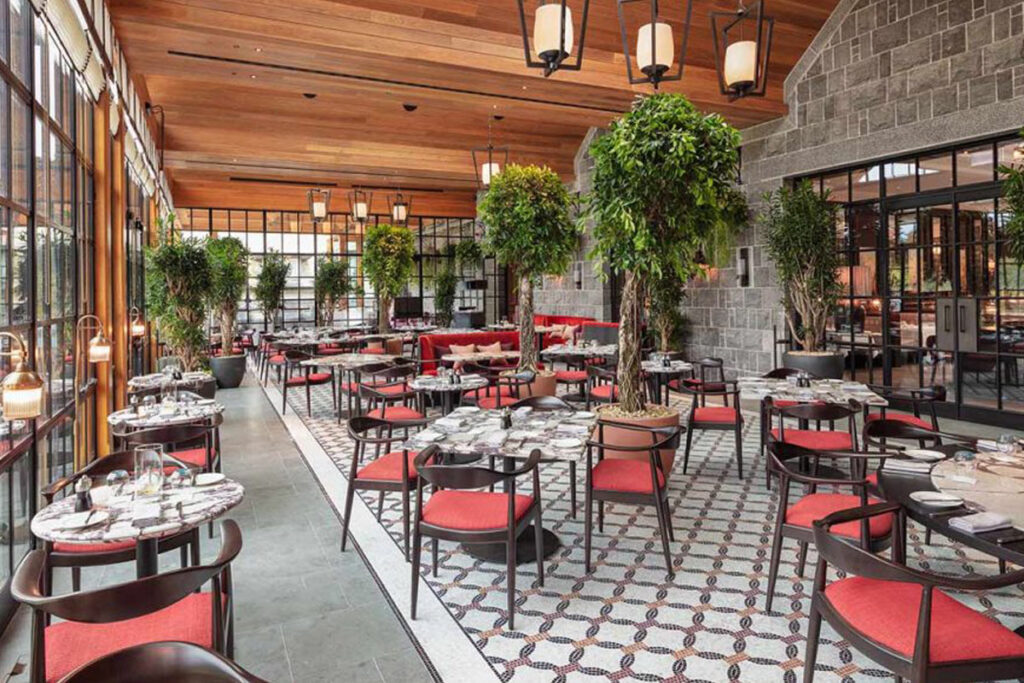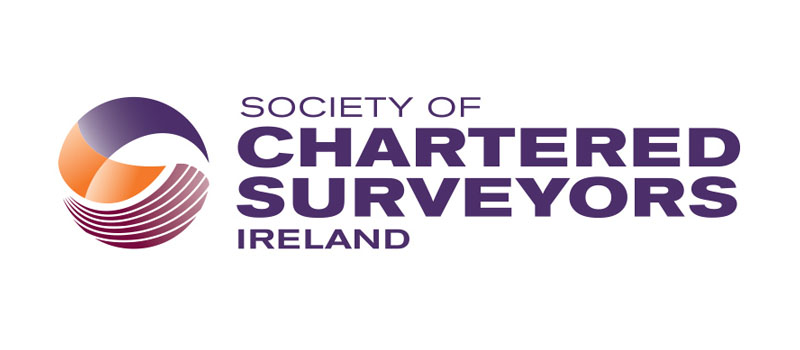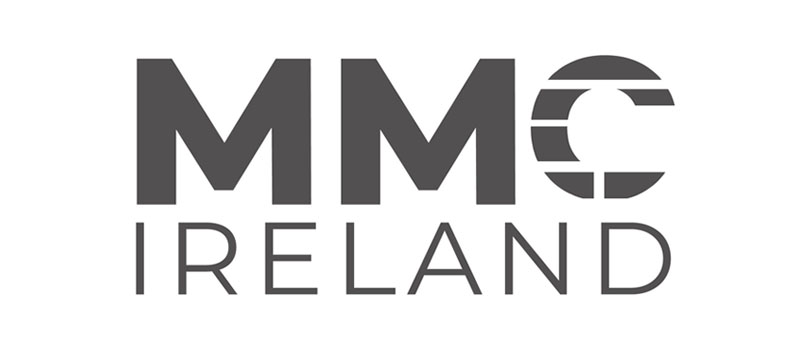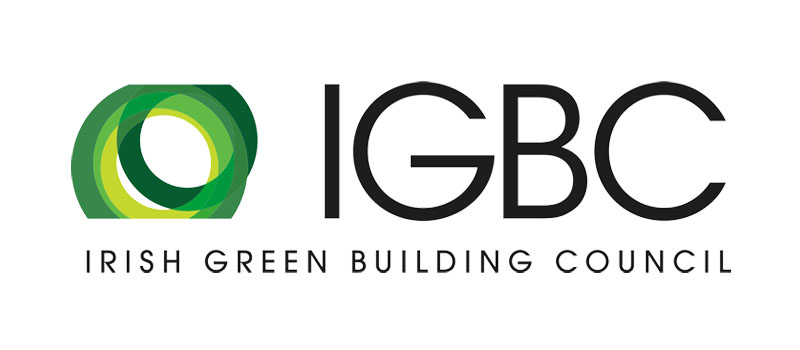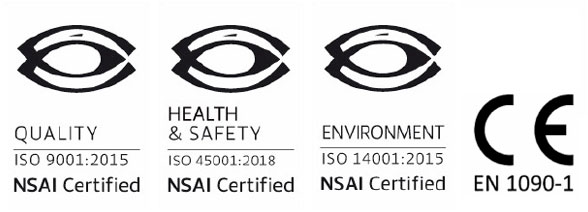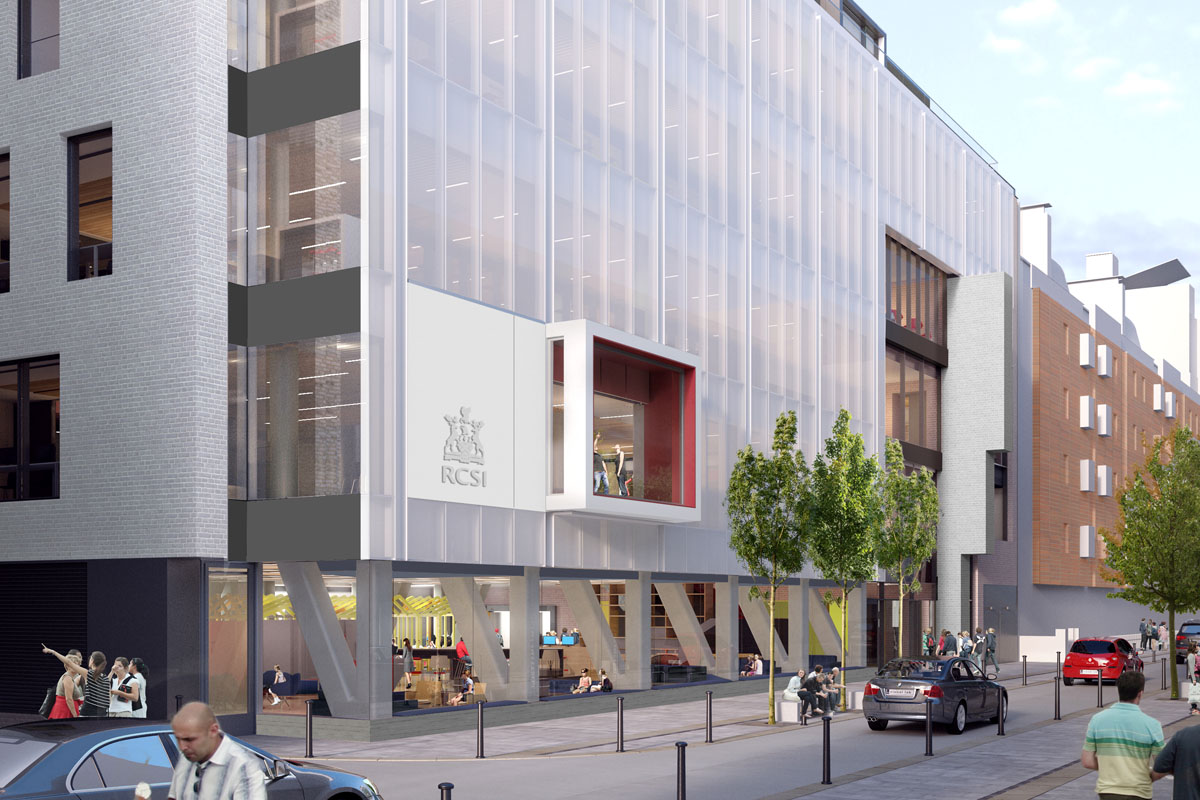
PROJECT OVERVIEW
Service Type: Fit-Out
Industry Sector: Healthcare & Education
Castle Group deployed fit-out services in the multi-award-winning 12,000m² Royal College of Surgeons Ireland project, which involved five different buildings integrated into one state-of-the-art facility. This comprehensive project included a sports hall, a 540-seat auditorium, labs, a three-floor library, and advanced surgical and clinical training suites. These suites featured a flexible wet lab, a mock operating theatre, clinical training wards, standardised patient rooms, and task training rooms.
Castle Group's specific contribution included the installation of various ceiling systems throughout all these spaces. This included Gyproc partitions and ceilings, Armstrong/Zentia ceilings, SAS ceilings, Ecophon ceilings, and the completion of skimming and taping & jointing, ensuring high-quality finishes suitable for each unique area within the facility.








