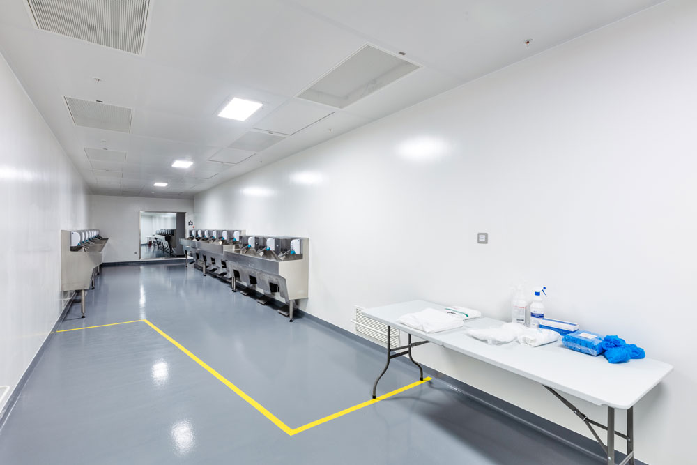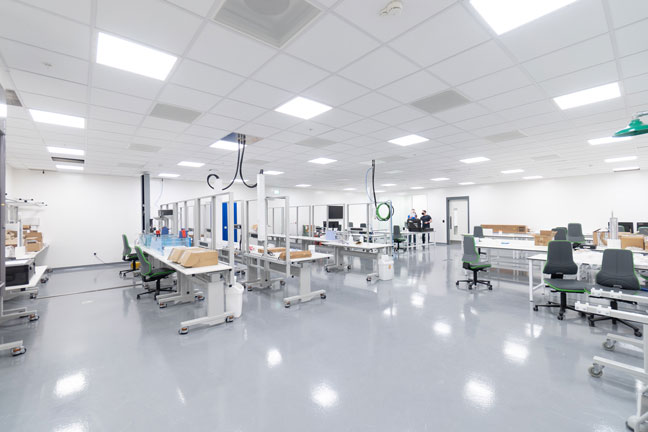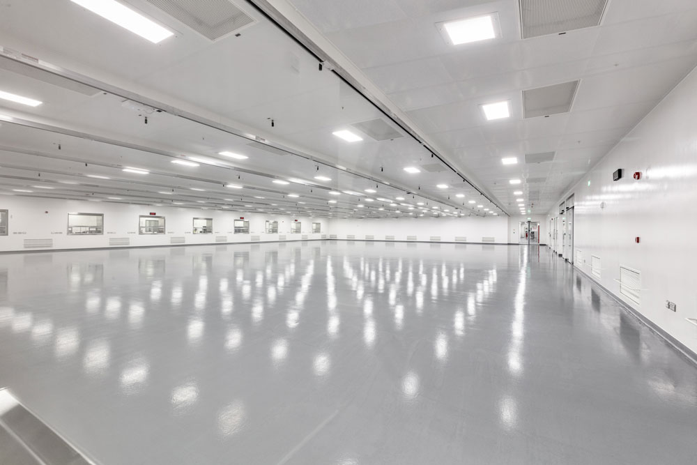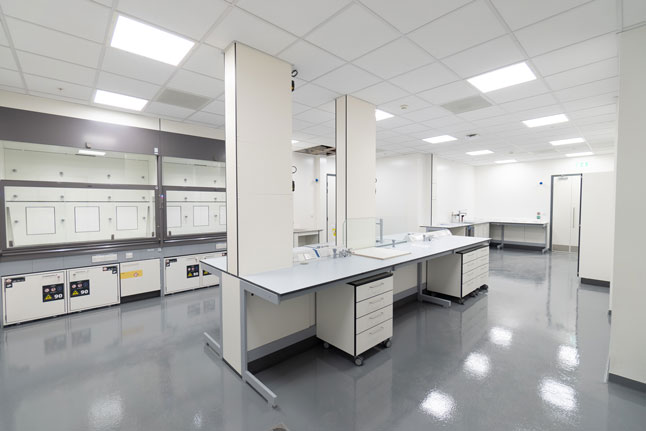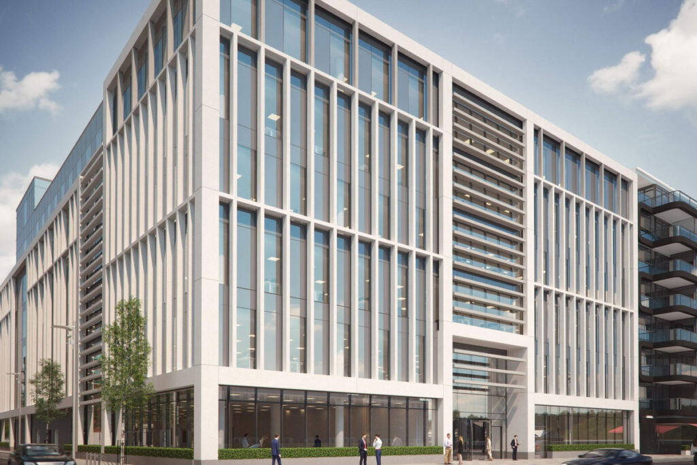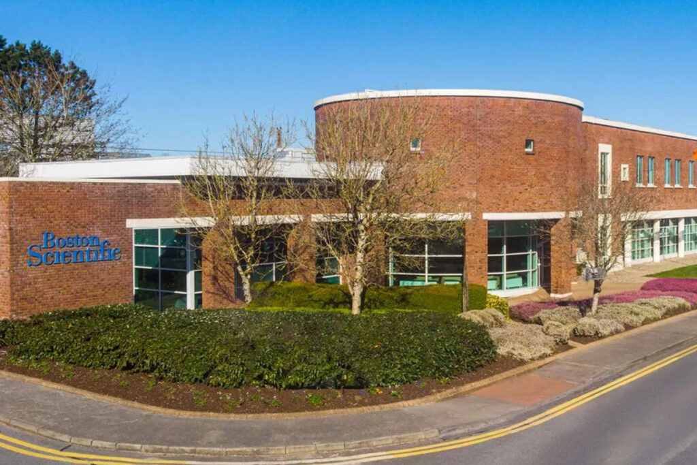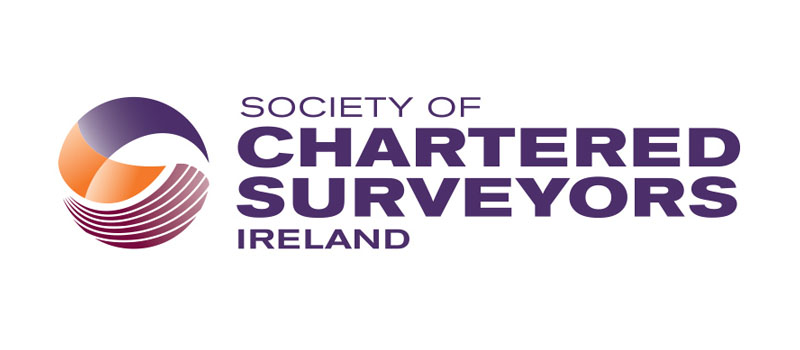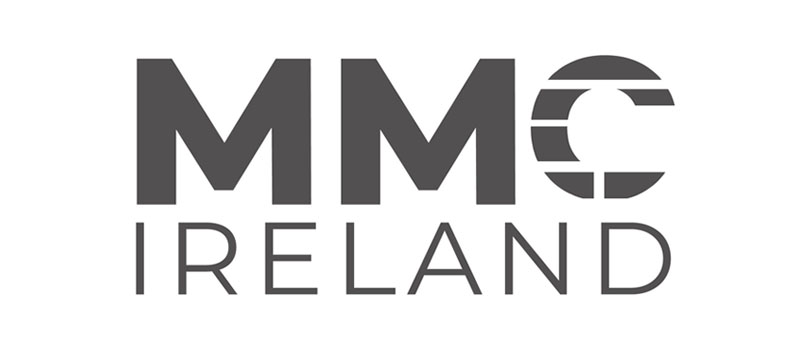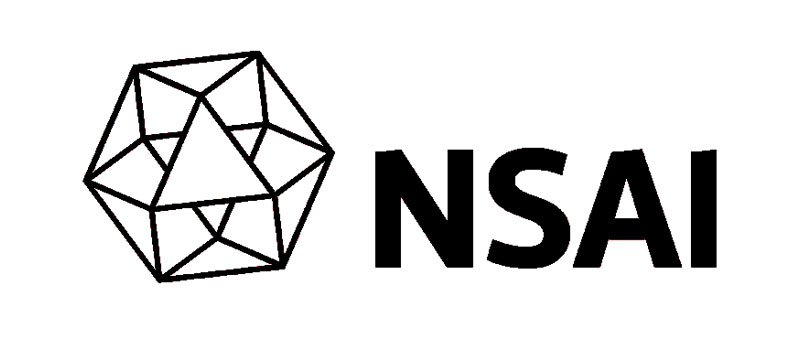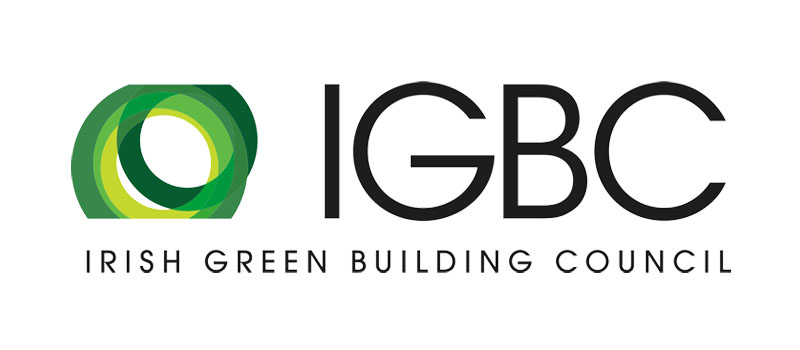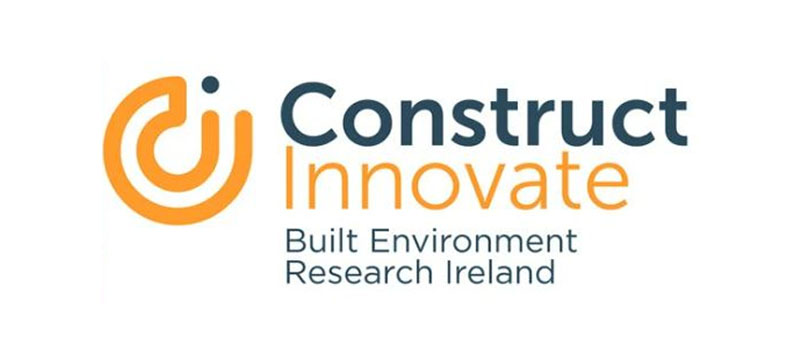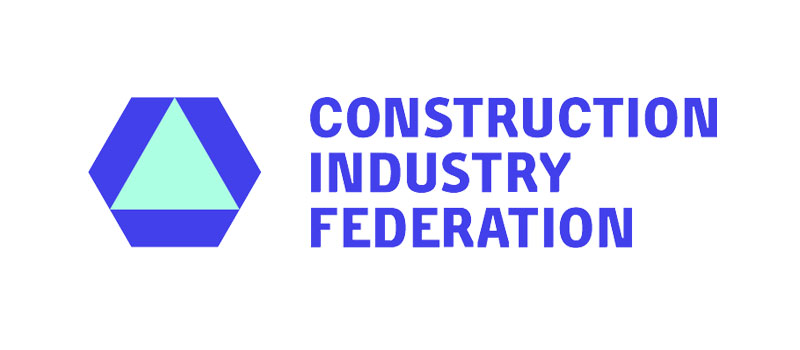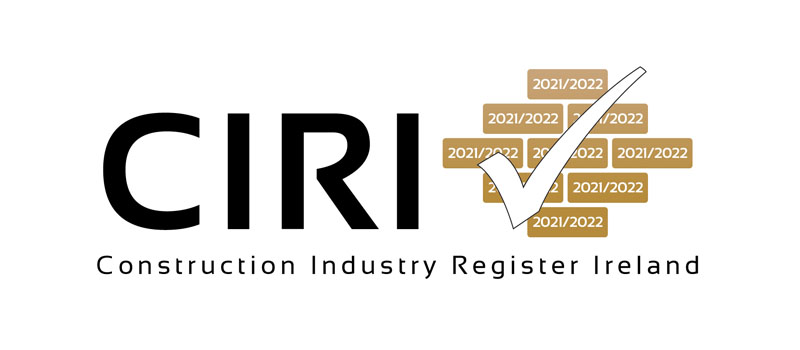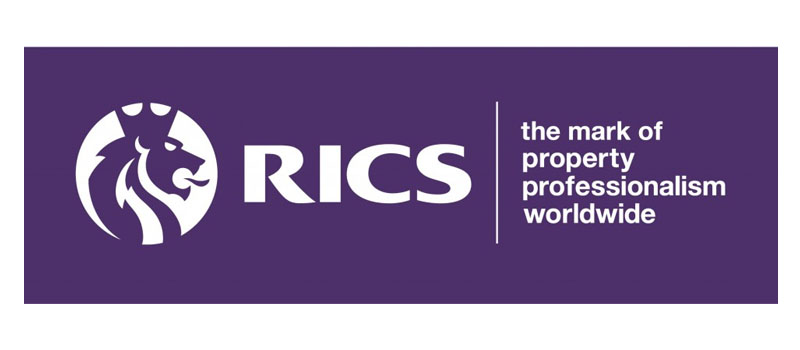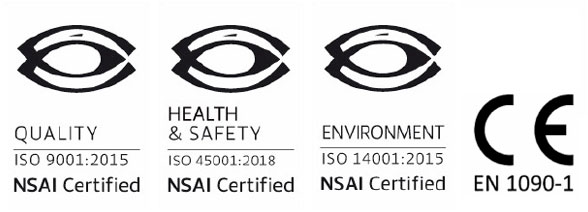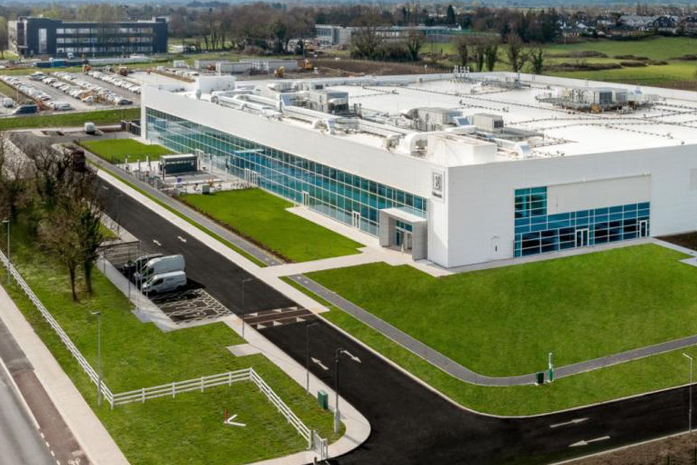
PROJECT OVERVIEW
Service Type: Fit-Out
Industry Sector: Life Science
The initial phase of this project focused on constructing high bay partition walls which segregated the building into the separate functional areas of warehousing, manufacturing, and admin. Following these works, Castle then progressed to the partitions and ceilings package of the admin area fit-out. Here the construction of the internal compartment fire walls was a priority, and then works moved on to the construction of the remaining acoustic partitions and installing suspended ceilings. There was an extensive ceilings package consisting of Zentia tile and grid ceilings and also Rockfon floating infinity islands with integrated lighting.

