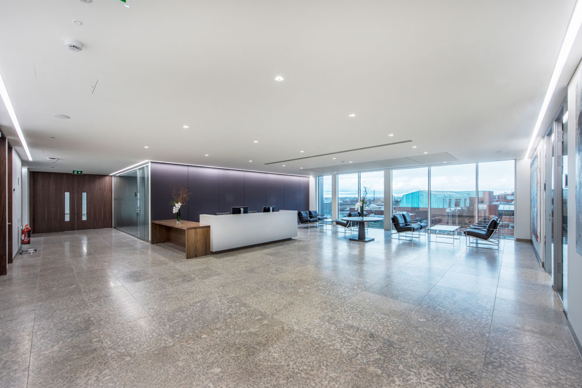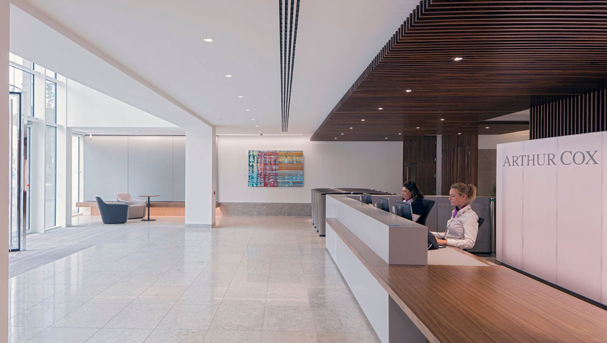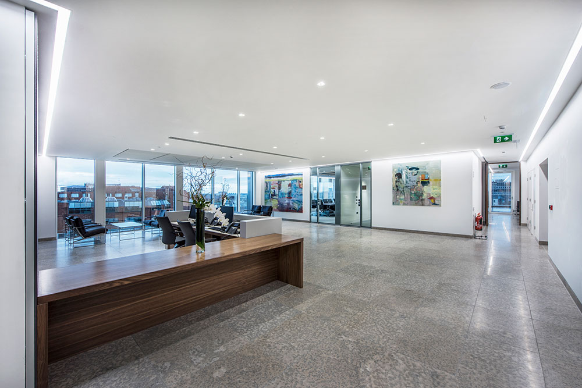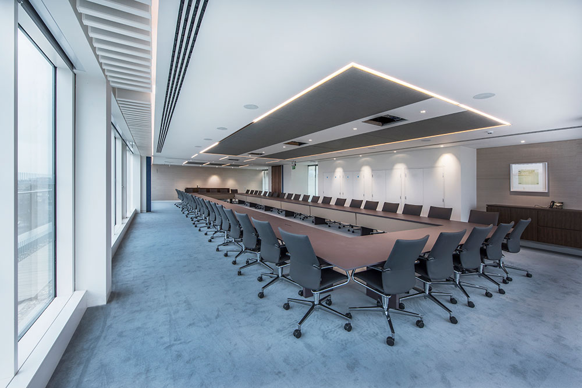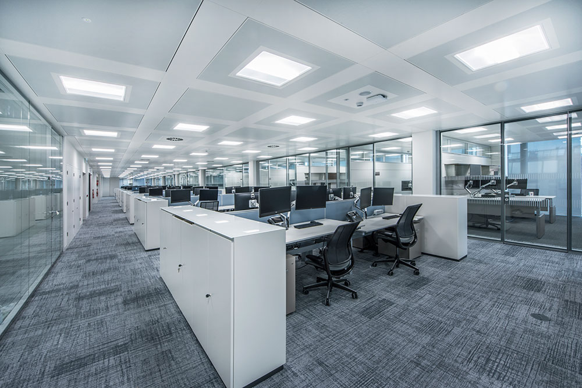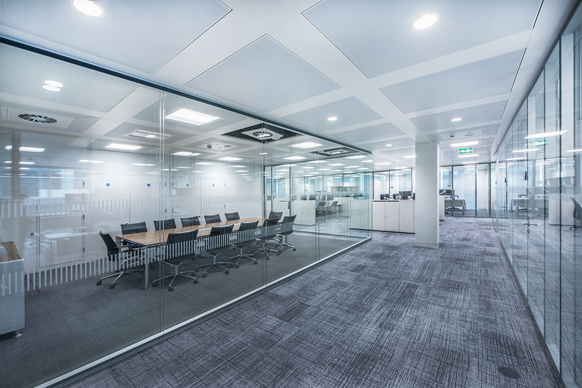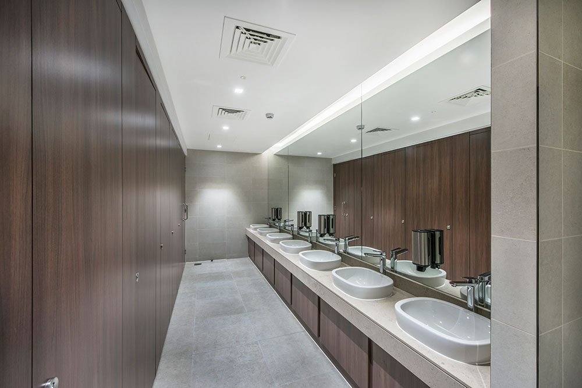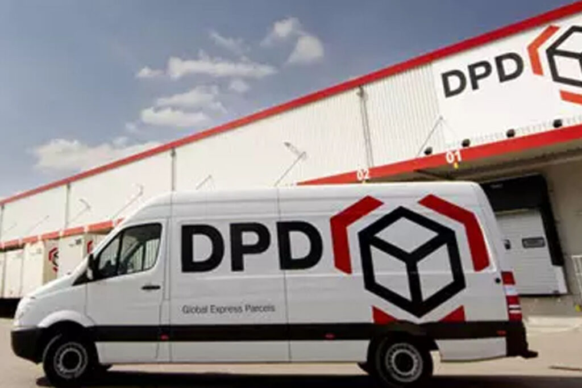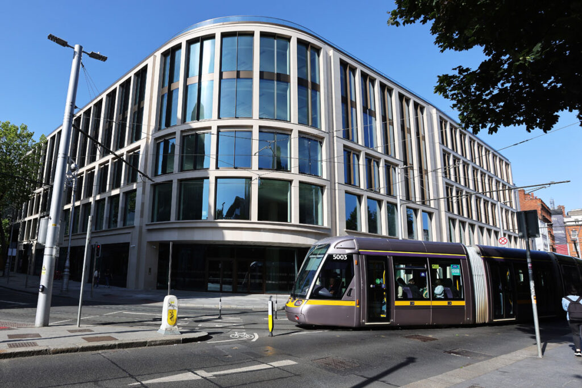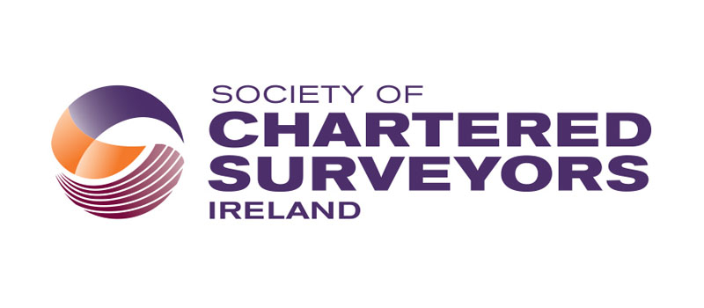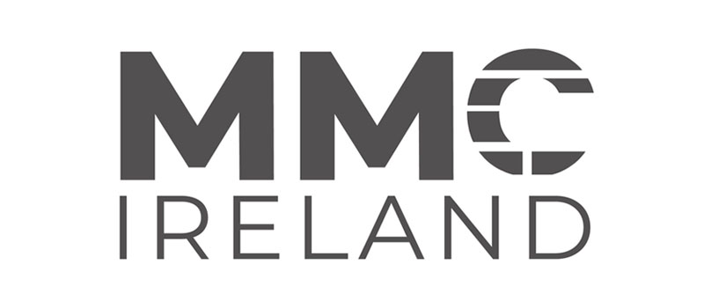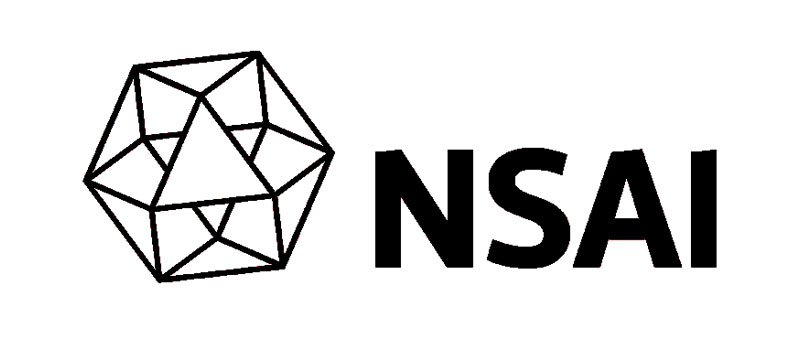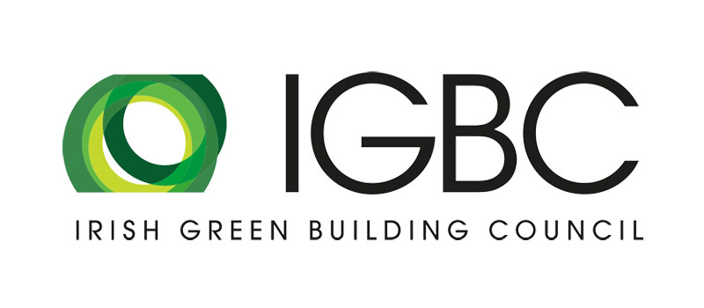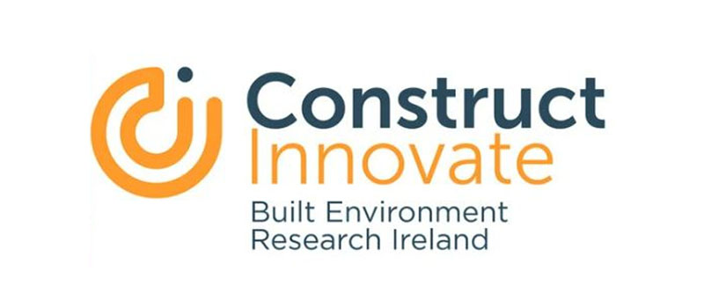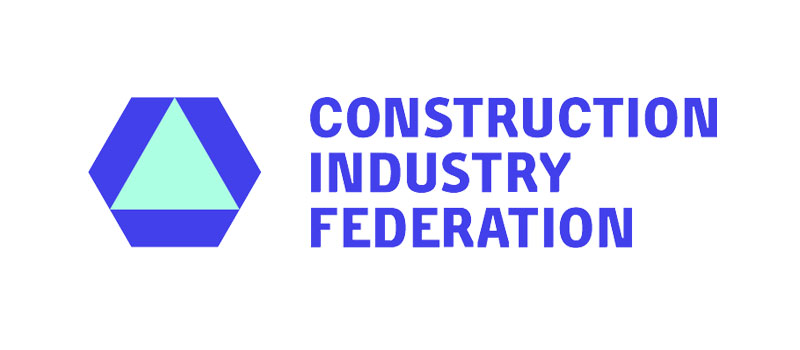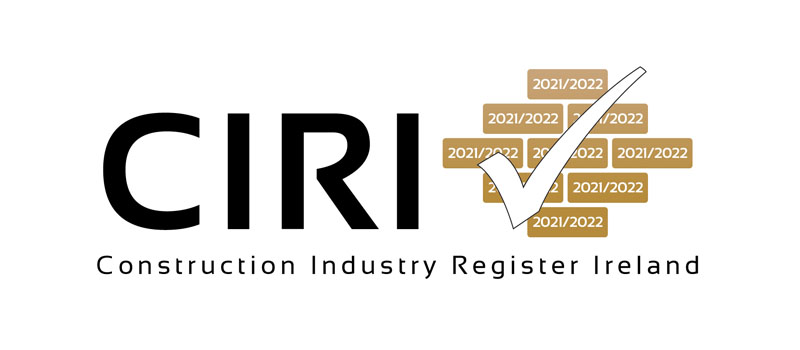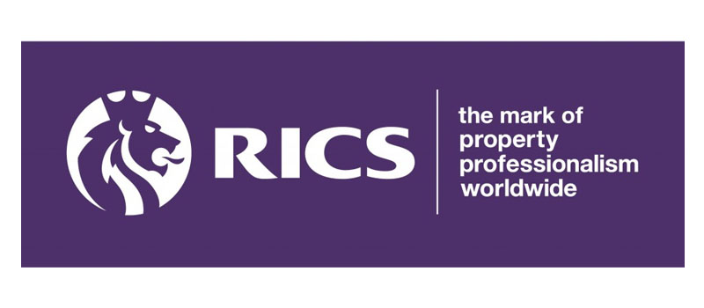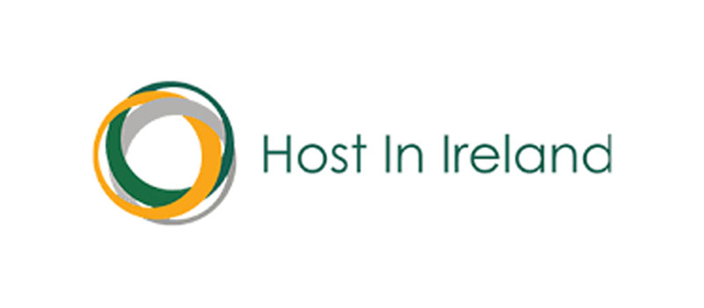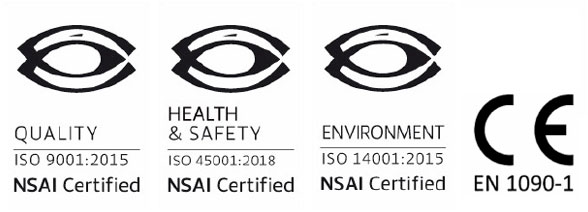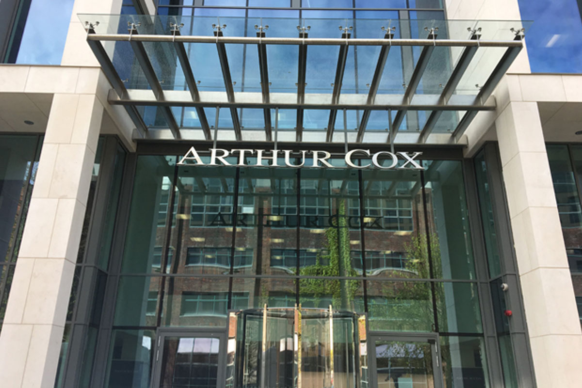
PROJECT OVERVIEW
Service Type: Fit-Out
Industry Sector: Commercial
This project consisted of the fit-out of a six-storey office block (13,700m²) over a double basement (4,500m²) with Sisk. Castle had previously worked on the shell and core under a separate contract, which overlapped with the fit-out works. This was a tight city centre site with streets on three sides and an office restoration on the remaining side which was also carried out by Sisk. Access was via a rear ramp to the basement and an internal hoist in the central atrium gave access to each floor.
As part of the fit-out Castle supplied and installed Gyproc partitions and ceilings, a large SAS tartan ceilings package across all floors along with hygienic SAS ceiling systems in the kitchen and canteen areas and acoustic ceilings to the boardrooms. The project achieved LEED Gold accreditation.
TESTIMONIALS
We are delighted to share our experience partnering with Castle Group on the Arthur Cox new headquarters project. This involved fitting out a six-storey office block with a double basement in the city centre.
Castle Group had already impressed us with their work on the building's shell and core, seamlessly transitioning to the fit-out phase. Despite the challenging city centre location with complex logistics, they managed access brilliantly using a rear ramp and an internal hoist in the central atrium.
Their scope included Gyproc partitions and ceilings, a comprehensive SAS tartan ceilings package, hygienic SAS ceiling systems for the kitchen and canteen, and acoustic ceilings in the boardrooms. Castle Group's commitment to quality contributed to our LEED Gold accreditation.
The team demonstrated professionalism, flexibility, and a proactive problem-solving approach. Their dedication made them an invaluable partner, and we highly recommend Castle Group for any fit-out projects
