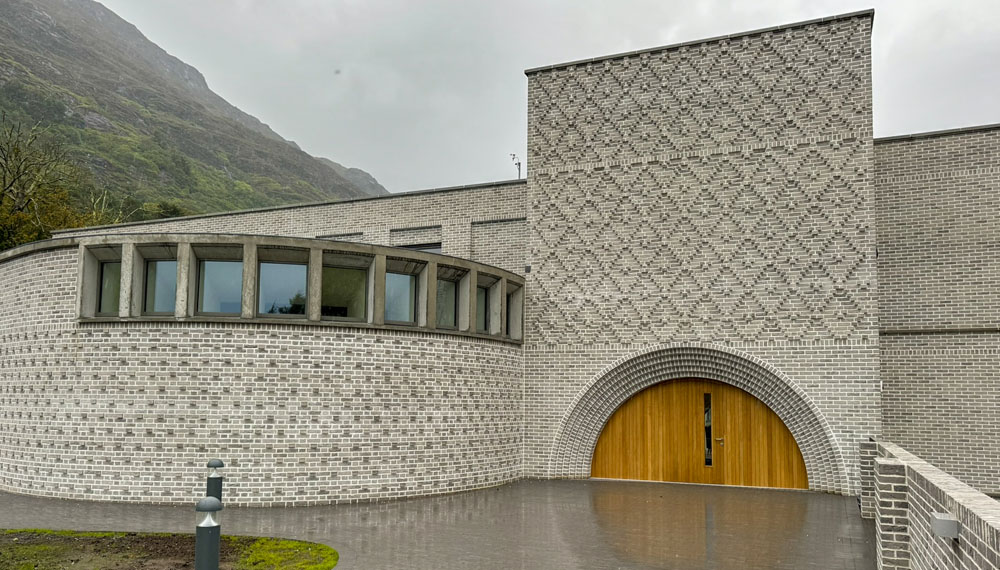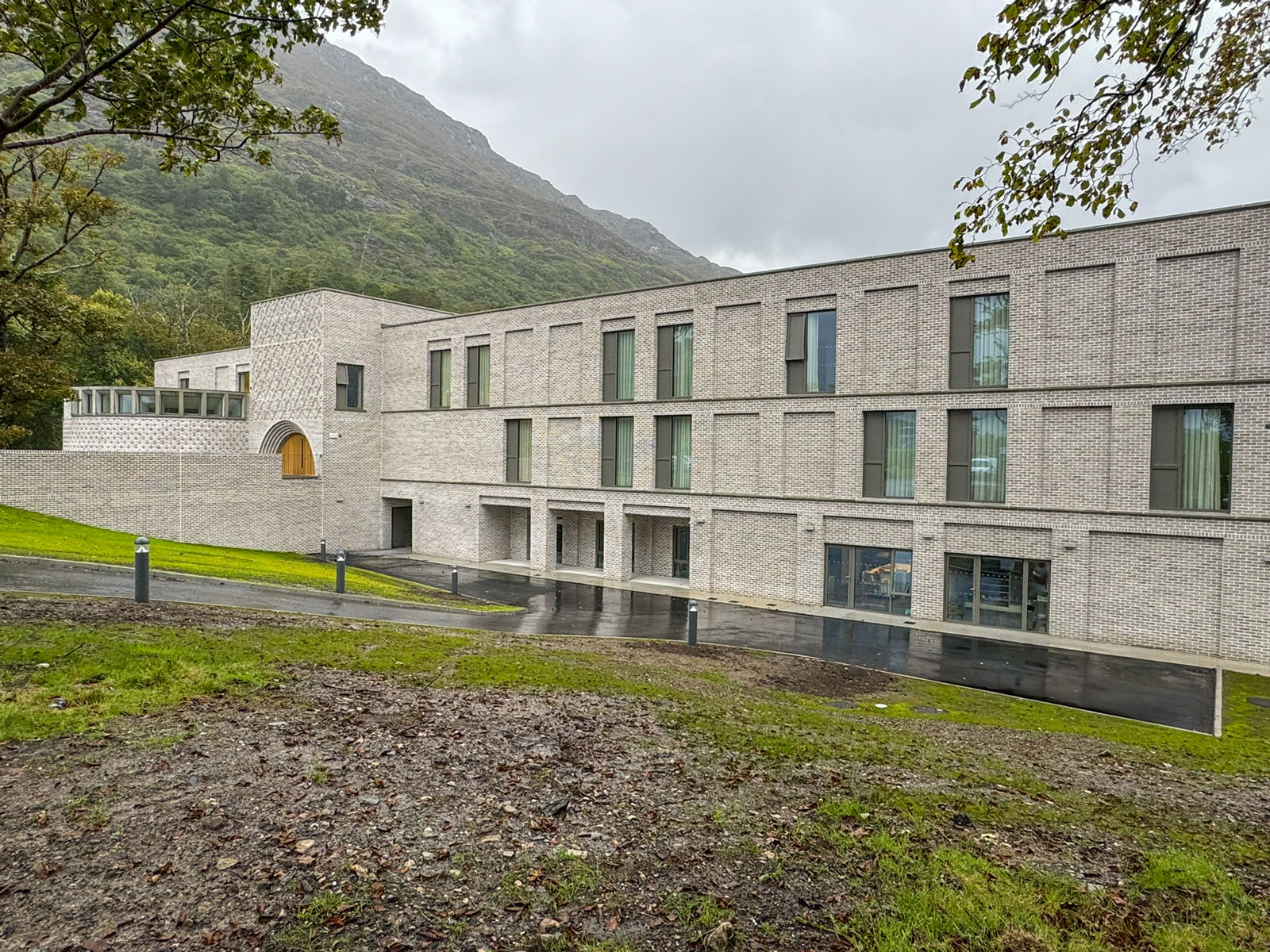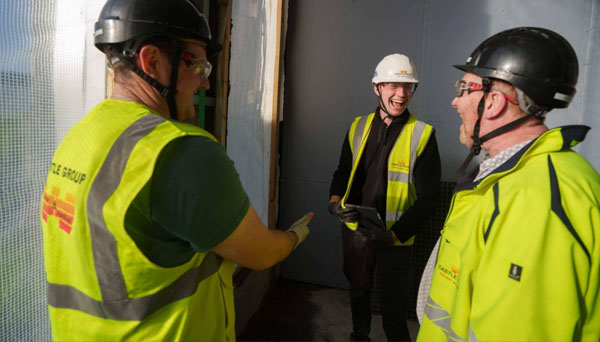
Castle Group is proud to reveal its works in the successful completion of an extraordinary project: the construction of the first new monastery at Kylemore Abbey in over a century. Working alongside Carey Building Contractors, Castle Group Fit-Out played a crucial role in bringing this unique vision to life, preserving the sanctity and privacy of the Benedictine sisters who have called Kylemore Abbey home since 1920.
The new Benedictine monastery building, nestled within the breathtaking landscape of Connemara, on the Wild Atlantic Way, is a testament to the rich heritage and architectural beauty of this historic site.
Castle Group was honoured to be selected as a contractor, responsible for supplying and installing Gyproc partitions and ceilings throughout the monastery. This project required a meticulous attention to detail, with intricate designs including curved ceilings and partitions that reflect traditional monastic aesthetics.
The fit-out work undertaken by Castle Group was completed with careful consideration of the abbey’s heritage, ensuring that every aspect of the new structure harmonises with the historic design. Skimming and finishing touches were expertly applied to maintain the monastery’s integrity while incorporating modern comforts for its residents.
We are proud to have partnered on this project and contribute to preserving the cultural and historical integrity of one of Ireland’s treasured landmarks.
We invite you to explore the beauty and intricacy of this remarkable project by visiting our photo gallery, which showcases the stunning architecture and detailed craftsmanship of the new monastery at Kylemore Abbey.
“Castle Fit-Out is thrilled to have contributed to such a significant and meaningful project, which enhances the legacy of Kylemore Abbey while ensuring it remains a place of peace and reflection for future generations.” – Kevin Whiriskey, Head of Fit-Out














